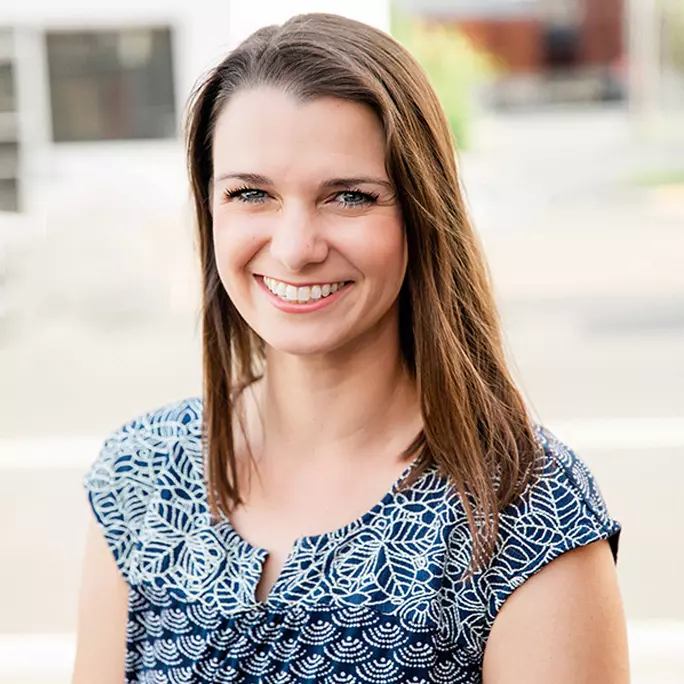Rachel Beasley
VP of Sales
Sevierville, TN 37862
View on MapSold
$389,999
3 Bedrooms
2 Total Bath
1,590 Sq Ft
Built in 2019
This 3-bedroom, 2-bathroom home, built in 2019, offers the perfect combination of modern comfort and unbeatable convenience. Located within the Sevierville city limits, just 3 minutes from Sevier County High School and 6 minutes from LeConte Medical Center, this home provides easy access to schools, healthcare, shopping, and local amenities while offering a peaceful and functional living space. Designed with a single-level, no-steps layout, this home features an open floorplan that enhances both comfort and practicality. The spacious living room boasts a cozy gas fireplace and elegant trey ceilings, creating a warm and inviting atmosphere. The kitchen, open to the living and dining areas, offers ample cabinet space, a pantry, and custom accent lighting above the cabinets for added style. The split bedroom design provides privacy, with two bedrooms and a full bathroom on one side of the home, and a master suite with its own private bathroom on the other. Additional highlights include a large laundry room for added convenience and a fenced-in backyard, perfect for outdoor enjoyment. Step out from the dining area onto the deck, overlooking the private backyard, ideal for relaxing or entertaining. The home also features practical storage solutions, including a utility sink in the 2-car garage and a crawl space with a concrete pad for additional storage. With its gas fireplace, fenced yard, trey ceilings, and thoughtful design, this home is a must-see for anyone seeking comfort and convenience in the heart of Sevierville. [Drone photography used]

Learn More About 1441 Cherokee Circle
VP of Sales
Call Now
Sold
$389,999
Square Feet
1,590
Bedrooms
3
Total Baths
2
Full Baths
2
Partial Baths
0
Property Sub Type
Home
Acres
0.24 Home